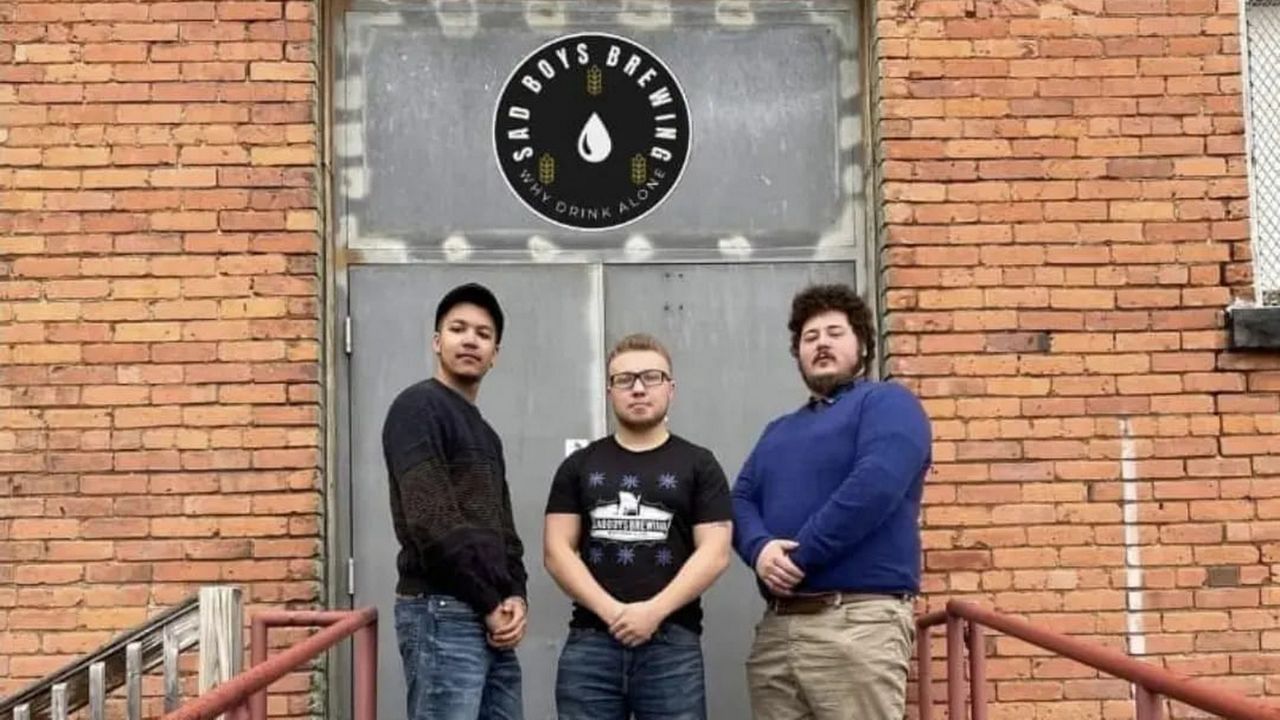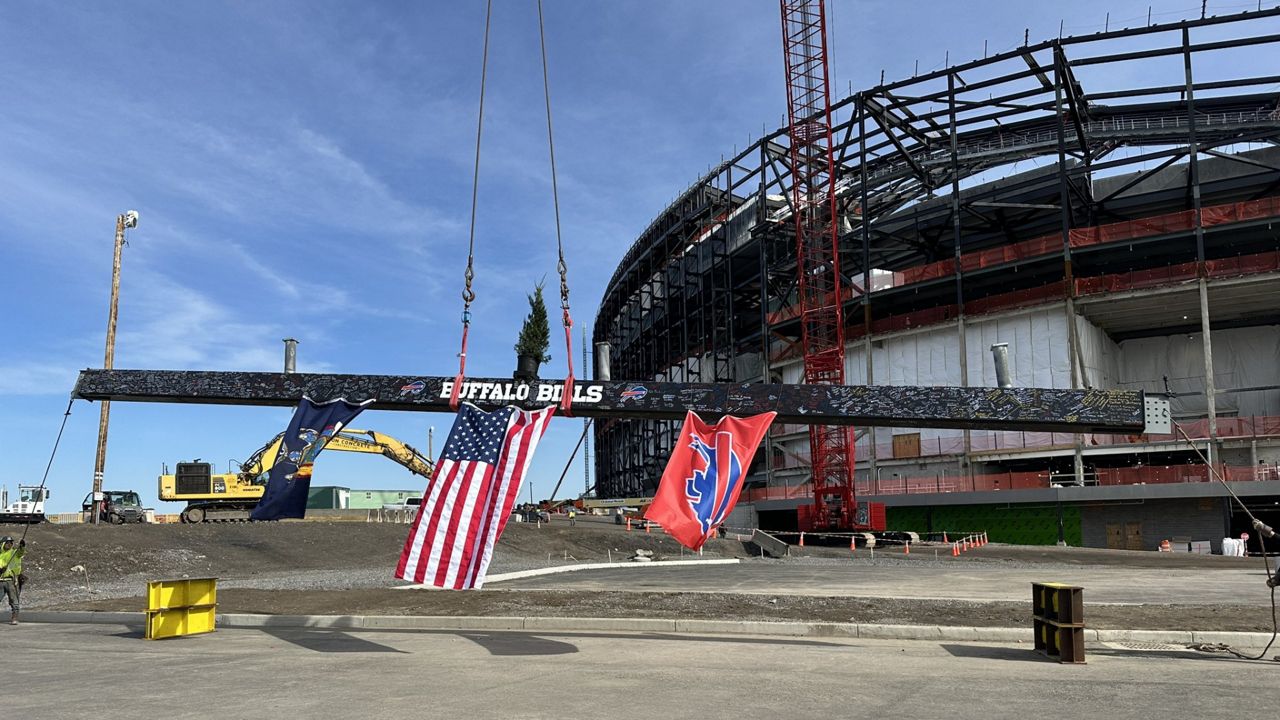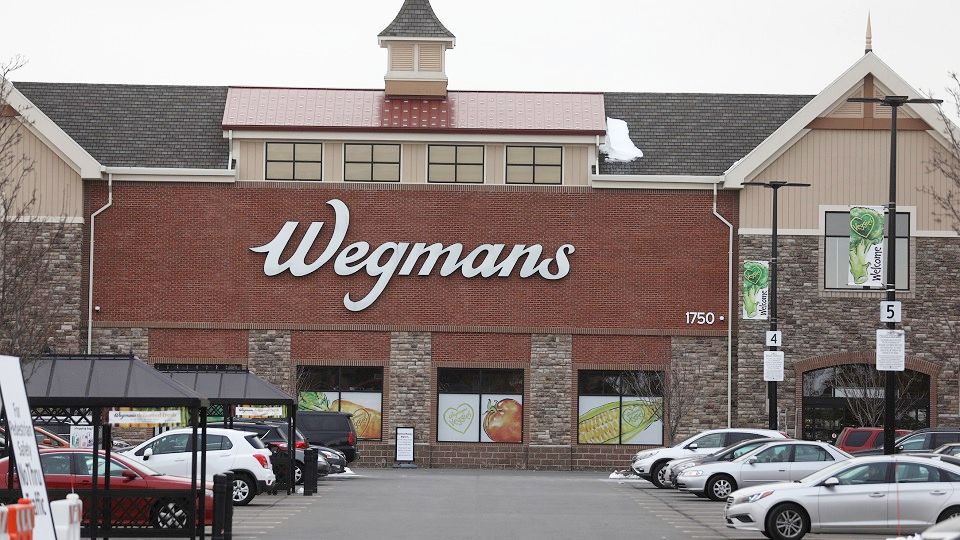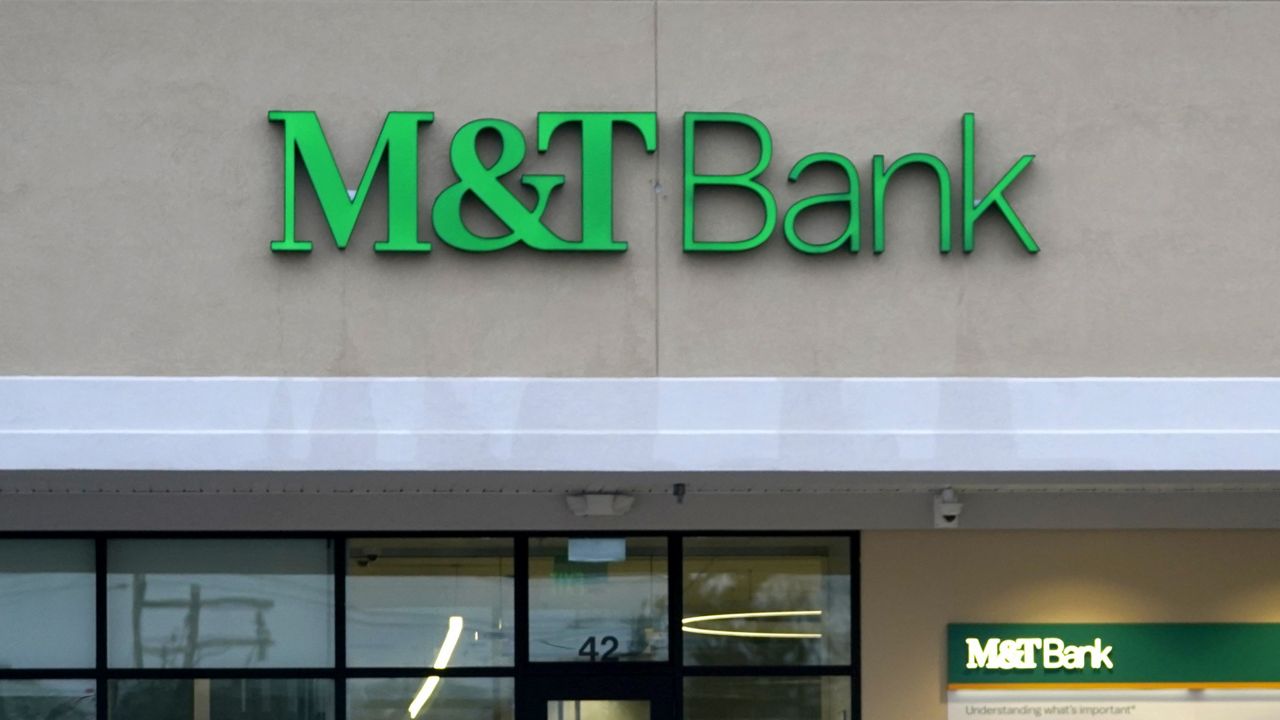BUFFALO, N.Y. — Keeping with the theme of revitalizing Buffalo landmarks, the public is getting a first look at plans to revamp the historic Broadway Market.
Based on community input, the long-term plan for the market includes:
- Progressively utilizing the structure’s entire 547,000 square feet for market uses, which currently equates to just 6% of its floor area
- Filling the market with fresh and ethnic food stalls and international groceries, as well as restaurants and prepared food stalls
- Making the structure’s basement accessible and renovating it to serve the Market’s tenants by adding space for walk-in coolers, freezers, and storage, as well as building utilities, freeing up additional tenant space and for enticing displays
- Addressing the street-level and allowing multiple points of entry with new restaurants and grocers that would activate and extend out along public sidewalk areas
- Replacing problematic escalators with new freight and passenger elevators and improving parking garage areas so they are bright, attractive, safe, and accessible
Developers say the market has nearly twice the amount of parking needed and the change would make the market more inviting to people who live in neighboring areas.
"These recommendations, inspired by the successful revitalization of similar markets across the country, will help the Broadway Market proactively evolve as a year-round destination both locally and for visitors from across the region and beyond," said Empire State Development Acting Commissioner and President & CEO-designate Eric Gertler.
The design also includes a senior center, child care center, artist space, and a rooftop restaurant.
"When you go to the Broadway Market, there's four or five places to buy Polish foods, but it's not geared toward the broader international community that has grown up in the Broadway-Fillmore neighborhood," said one of the developers.
Read the full "Buffalo’s Broadway International Market Business Plan" here.










