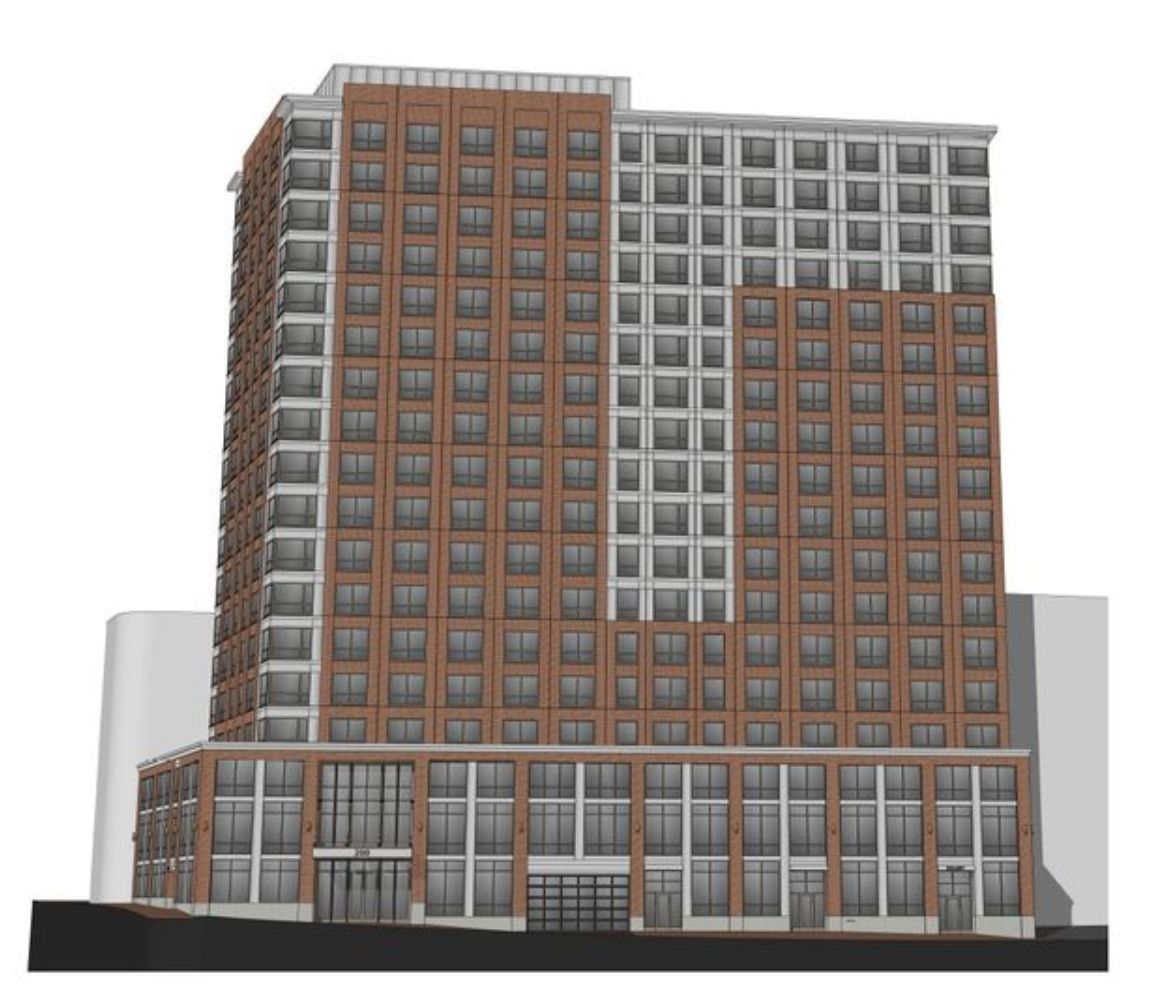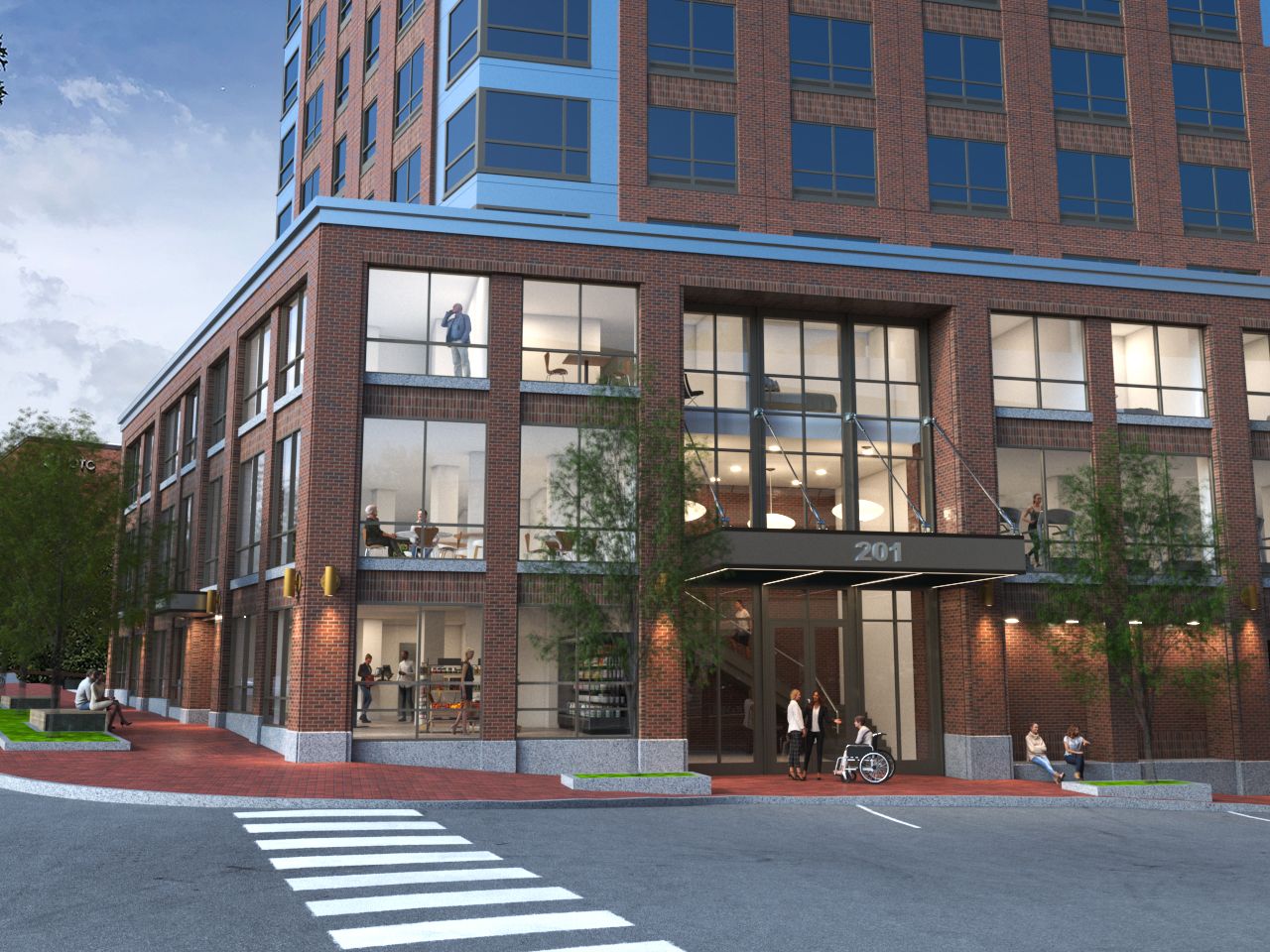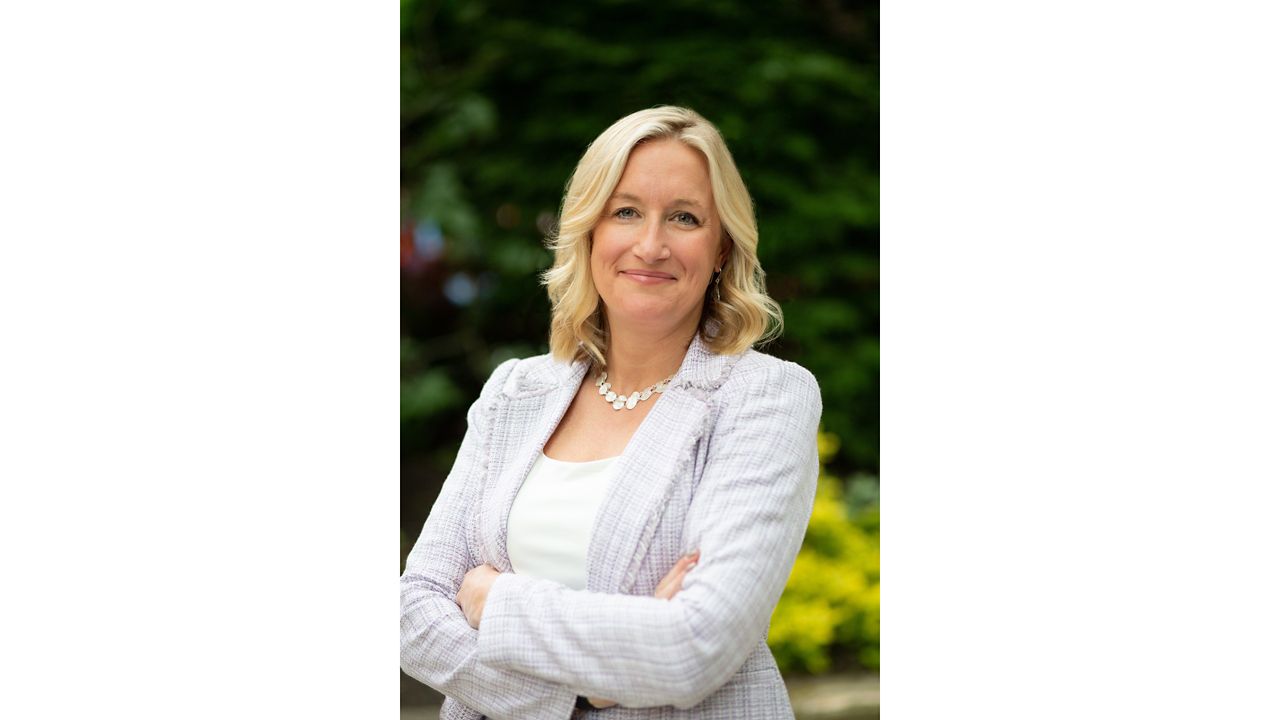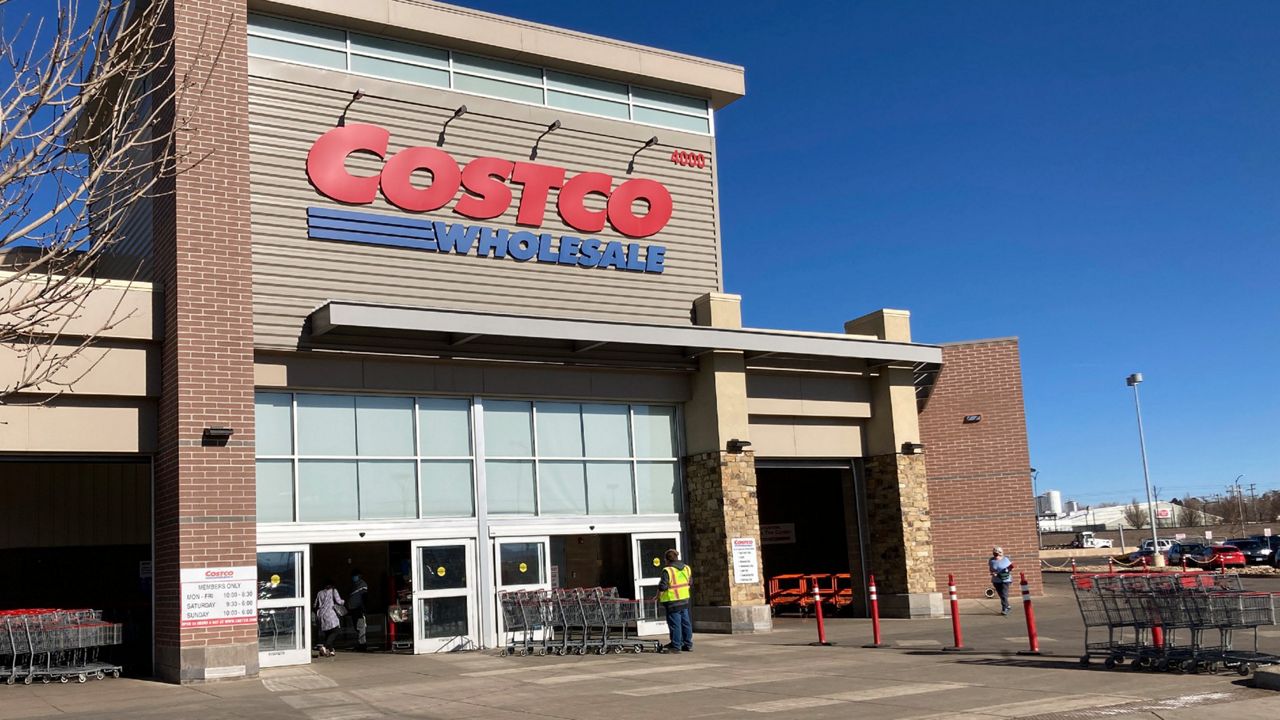The newest addition to Portland’s skyline is expected to break records for height in the city, though its developer would prefer it be noticed for what’s inside instead.
“It’s never been about height,” said Jonathan Culley of Portland’s Redfern Properties. “What we’re trying to do is address a housing shortage.”
The $60 million structure will reach 18 stories, or 190 feet, taller than the Franklin Towers apartment complex, the city’s current tallest building at 175 feet, said Kevin Kraft, Portland’s deputy planning director.
Developers plan to break ground this month at 200 Federal St., on the corner of Temple Street. Zoning laws passed in the 1980s cap building heights at around 190 feet, Kraft said.
“It’ll be a welcome addition,” he said. “I think it’ll complement the surrounding area.”

The building will be constructed next to One City Center and Monument Square. It will be just feet away from Portland’s City Hall.
Culley said the plan was never to push building height limits and settled on 18 stories because it made more financial sense. Ultimately, he said, providing housing has been his driving motivation for proposing the structure.
Advocates both in Maine and nationally have been calling for the availability of more rental property, particularly affordable housing, since before the pandemic struck. According to the National Low-Income Housing Coalition, Maine has a shortage of about 19,000 affordable rental homes.
The new building, Culley said, will include 263 rental units. Of those, he said, 27 units will be what he called “workforce housing,” or available to residents who make 100% of the area median income of $68,000 per year or less.
Kraft said the new building will match the surrounding area, with a brick façade and stone masonry work on the first and second floors. He said the development is near multiple bus routes and a walkable downtown.
“This is exactly the sort of development that we’re looking for,” he said.
Culley said the building will include a fitness center and what he called a “co-working lounge.” Similar to the business center of a hotel, the lounge will be open to residents only, but consist of a workspace within the building for remote-working residents.
The lounge concept is not a new one. Many residential buildings of this size in other cities, such as Boston, include similar amenities, Culley said.
“I think we’re trying to adapt and see the trends,” he said.
Culley said the building will also include a skylounge at the top, offering views of the surrounding area.
“The building will have the best views of Casco Bay and beyond in Portland,” he said.
Culley also said the building will have 2,000 square feet of retail space on the ground floor. There are no concrete plans on what will be moving in there, but Culley said he wants to see a grocery store, ideally to serve the building’s new residents.
Culley said the project is expected to take about 26 months to complete.








