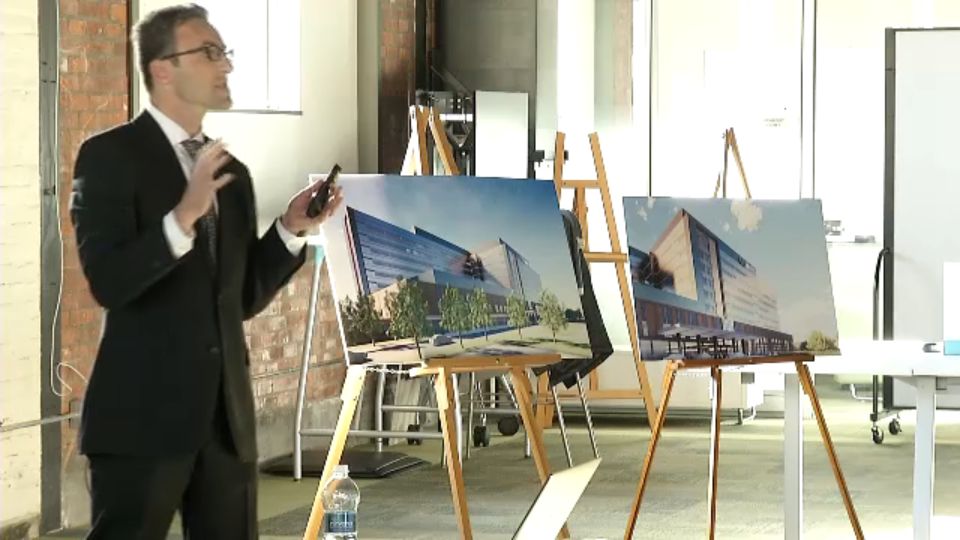A first look at the new Mohawk Valley Health System hospital in downtown Utica.
Exterior renderings were unveiled Friday morning. The 373 bed hospital, spread out over 672,000 square feet, will be the center of the integrated healthcare campus downtown.
The architectural firm, NBBJ has been working with MVHS for more than a year on the design. Together, they have gathered feedback from more than two-thousand people in the community, as well as staff members from multiple departments.
They wanted to know more about meeting patients' needs.
"Utica has this rich architectural history,” said NBBJ Partner Ryan Hullinger. “But, we don't want to copy that. We don't want to cut and paste an old building style on this building. We actually want to be sensitive to it and learn from it. But, then also do a building that's going to be timeless and future-facing. So, that the building doesn't look old fashioned, but is projecting a sense of clinical excellence so the people who walk up to the building feel like they're going to get state of the art care as soon as they walk inside."
Interior designs will be unveiled soon. They have full-size mock-ups of everything from emergency and operating rooms to patient rooms.



